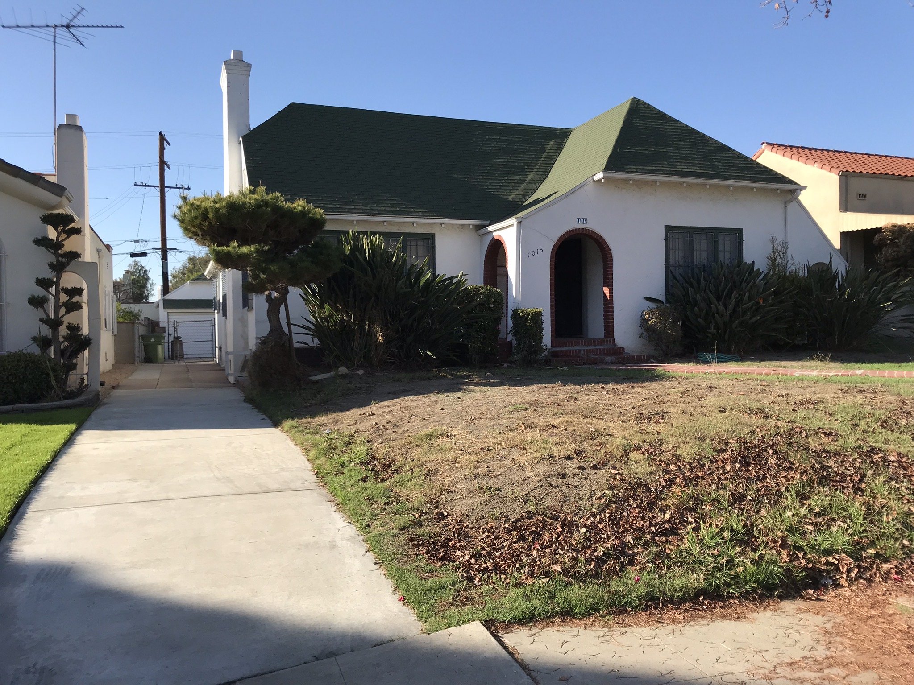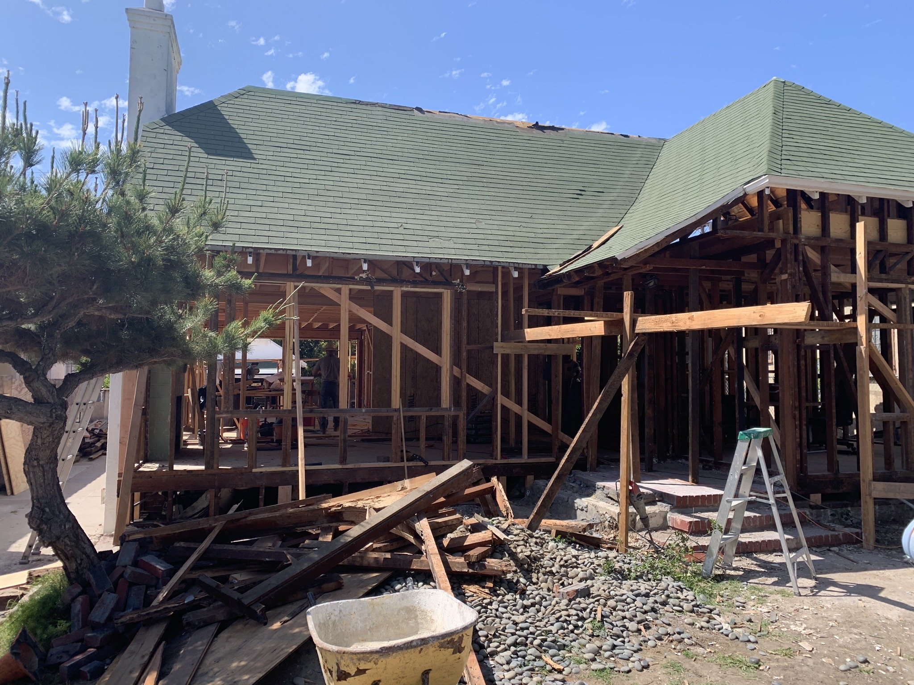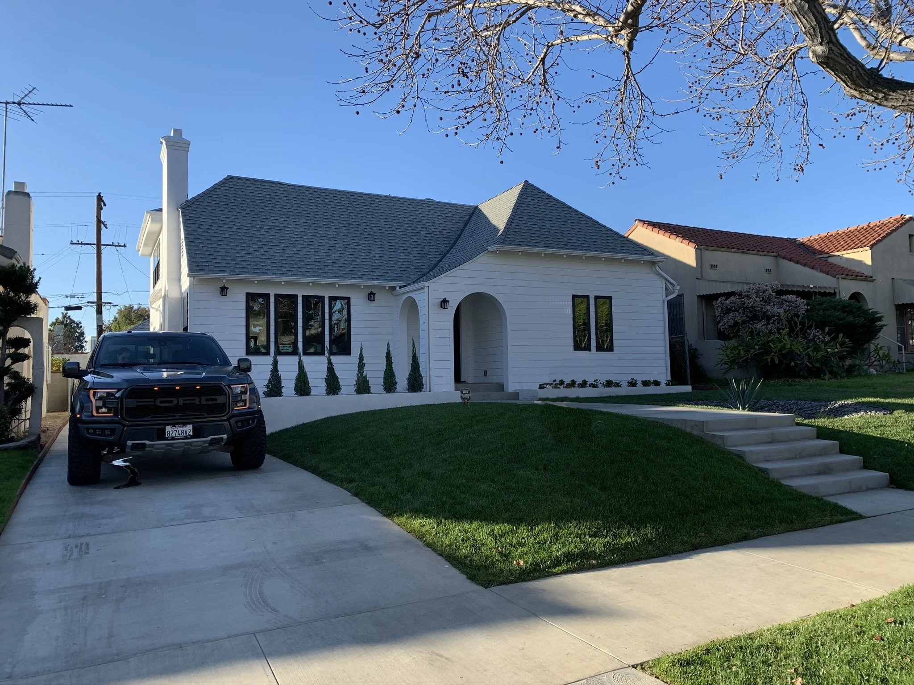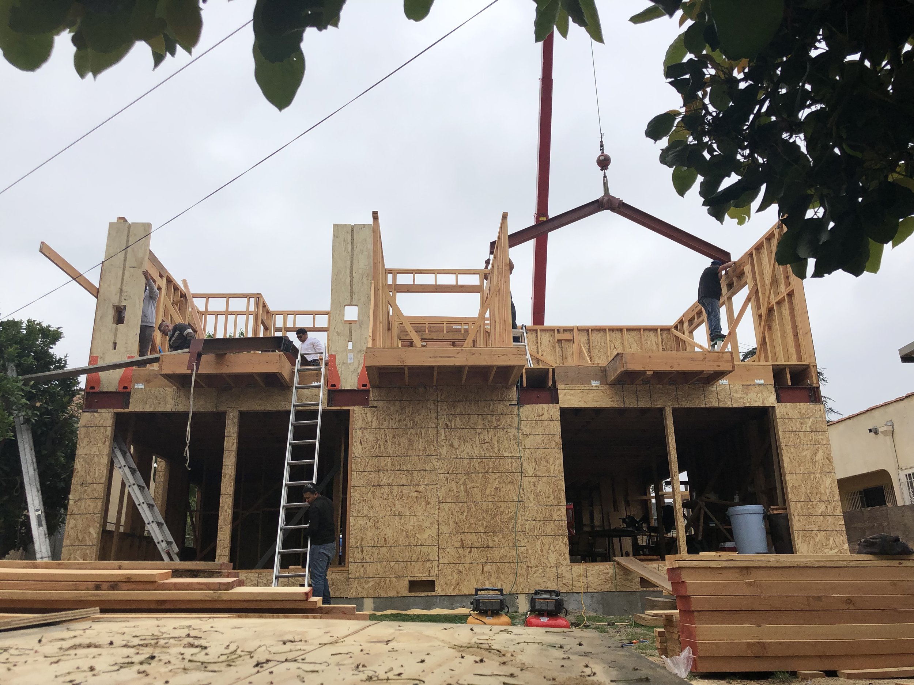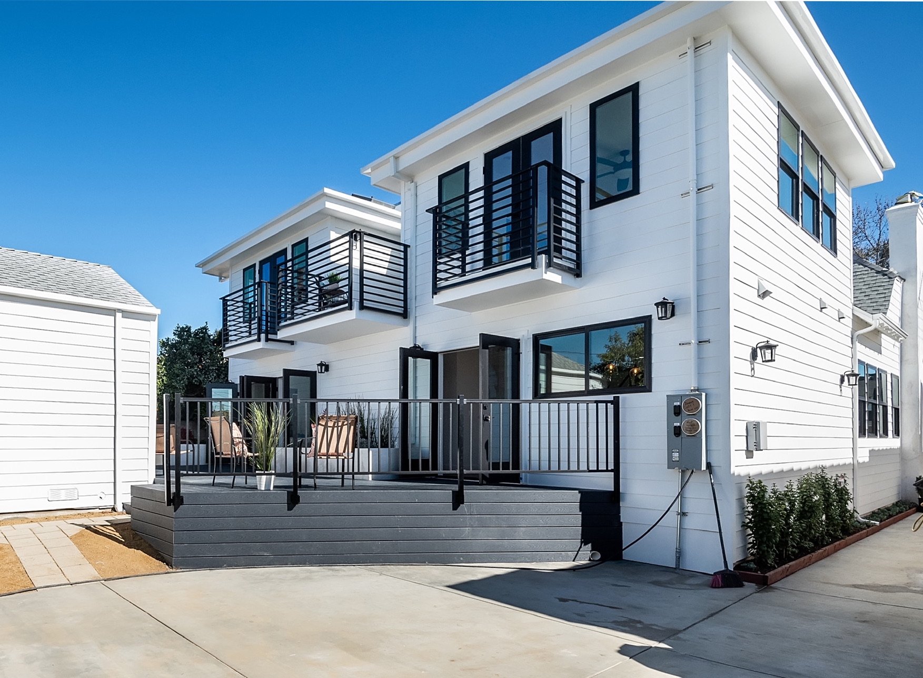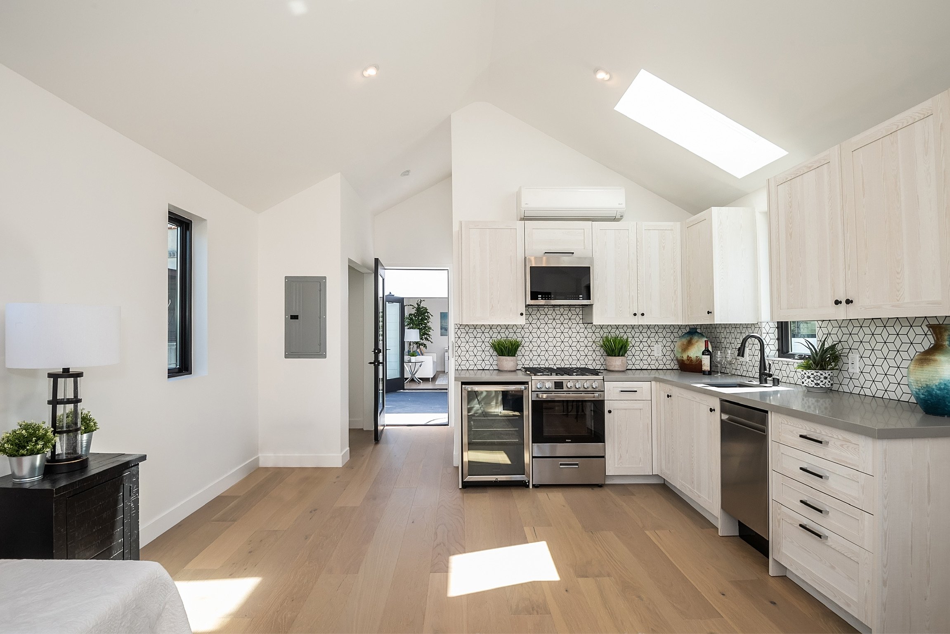Tremaine
Project Type
Major Renovation + New ADU
Status
Complete - 2019
Location
Los Angeles, CA
This is the house before the renovation started.
During construction, the roof was kept and walls with termite damage replaced.
The completed house continues to maintain its existing relationship to the neighbors.
The back of the house was mostly obscured by overgrown plants and shrubs.
The back of the house was extended and a 2nd level was added over the rear of the house.
The finished rear overlooks a private deck and the detached ADU (left of photo).
The kitchen, dining, and living rooms all open to each other creating a large living space.
The original fireplace was repaired and kept as a key feature of the house.
The primary bedroom on the 2nd floor has a private balcony with views to the West.
On the lower level, the rear family room opens to the deck and the detached ADU beyond.
The detached ADU features natural light with skylights and windows placed in key locations.
The original wood flooring of the old house was sanded and re-used in the rear of the existing garage.


