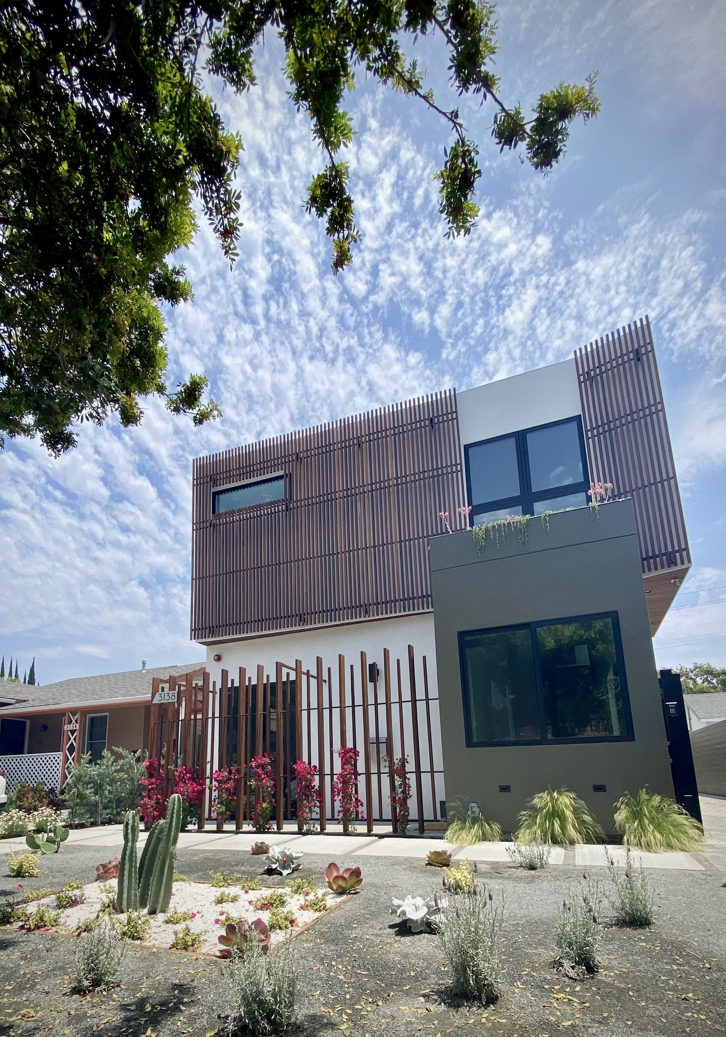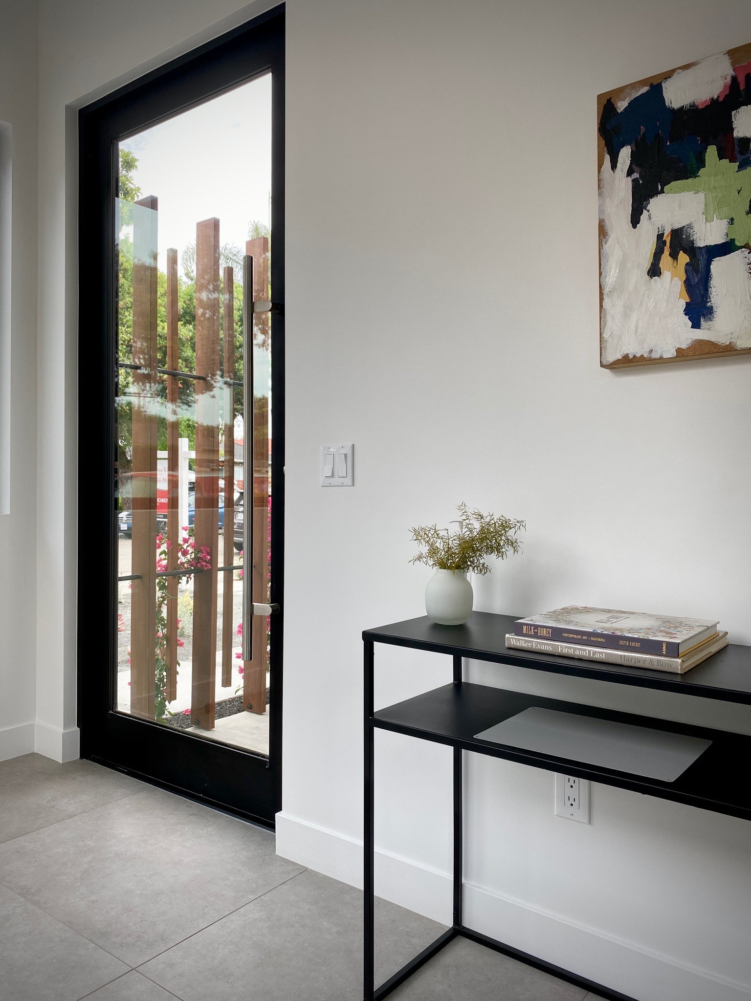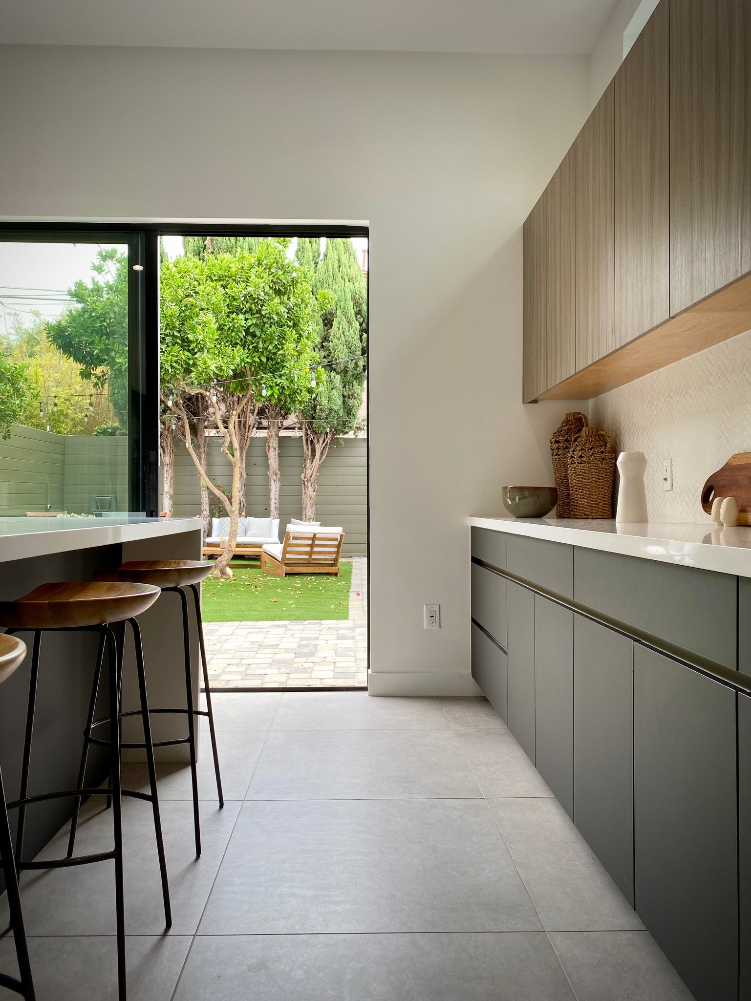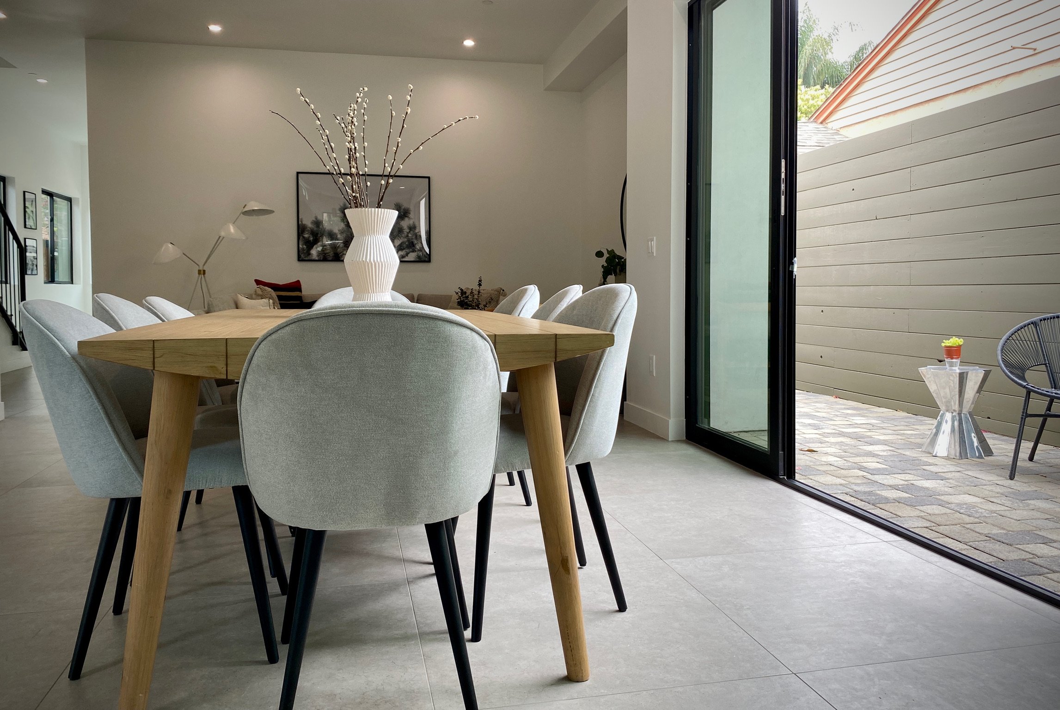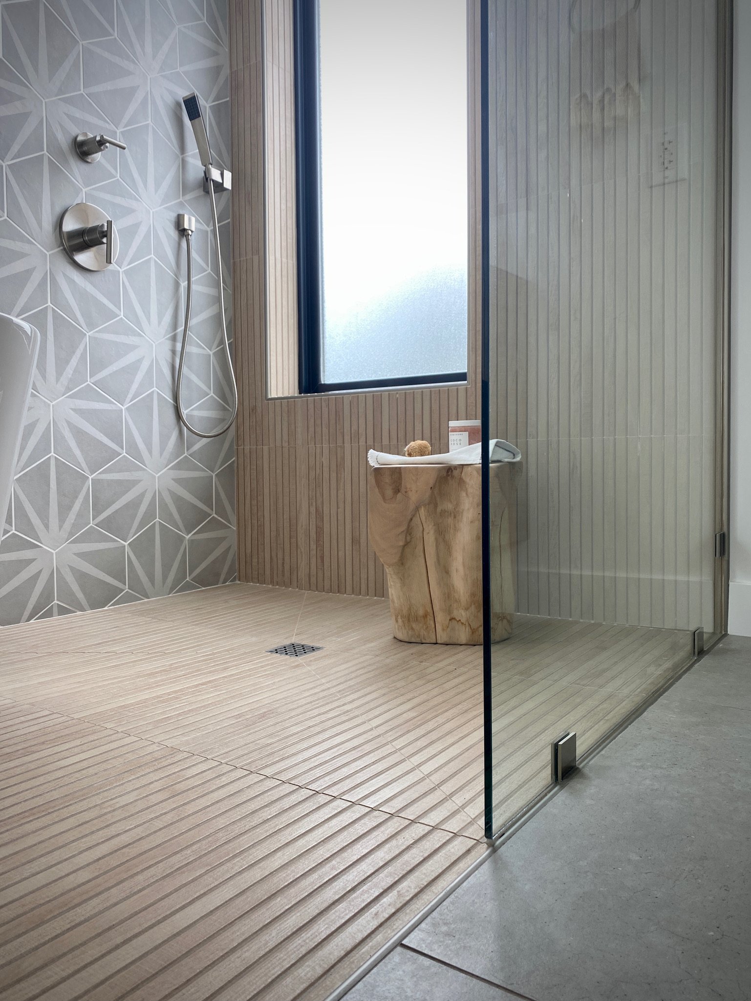Roberts
Project Type
New Single Family Home
Status
Completed 2020
Location
Culver City, CA
The front facade features Ipe wood screening and a green roof over the entry.
The front door is screened off from the street for privacy.
Entry hall
The kitchen is located next to the backyard
The opposite side of the kitchen island features a buffet counter and more storage
Large sliders next to the dining room allow for more open feel.
Clean and simple railing on 2nd floor.
Master bath and shower
The shower floor and bathroom floor are curbless.
The bedroom near the front of the house overlooks the green roof.
The green roof viewed from the outside.


