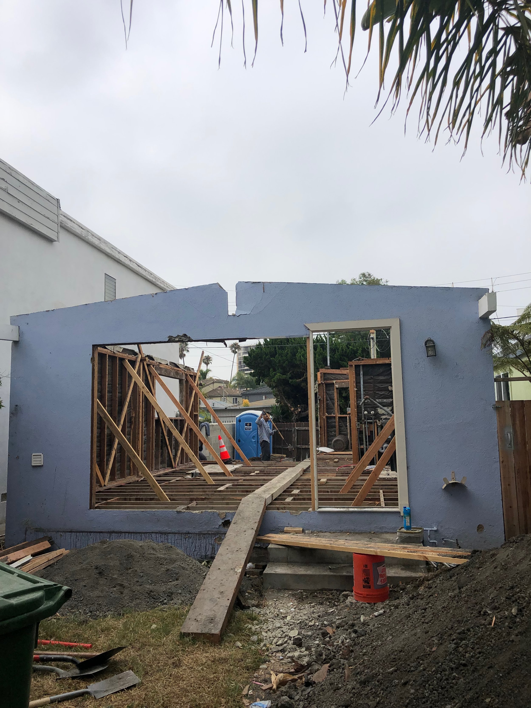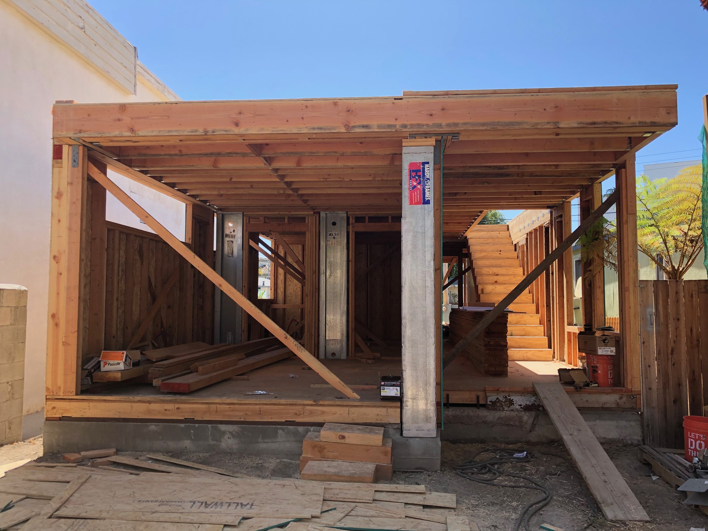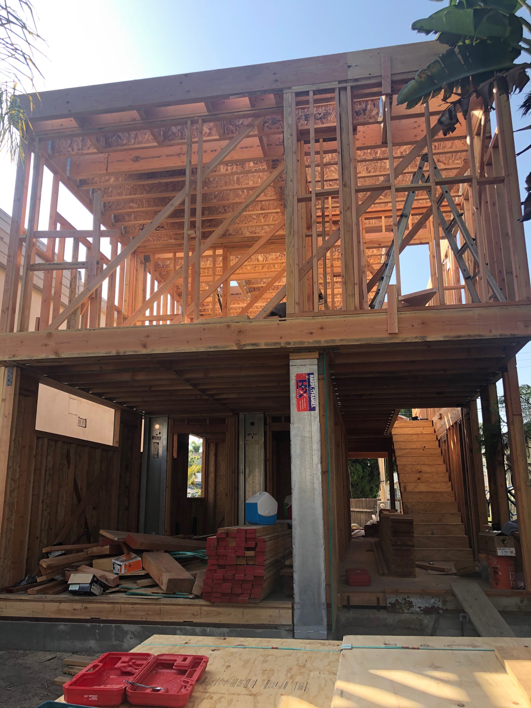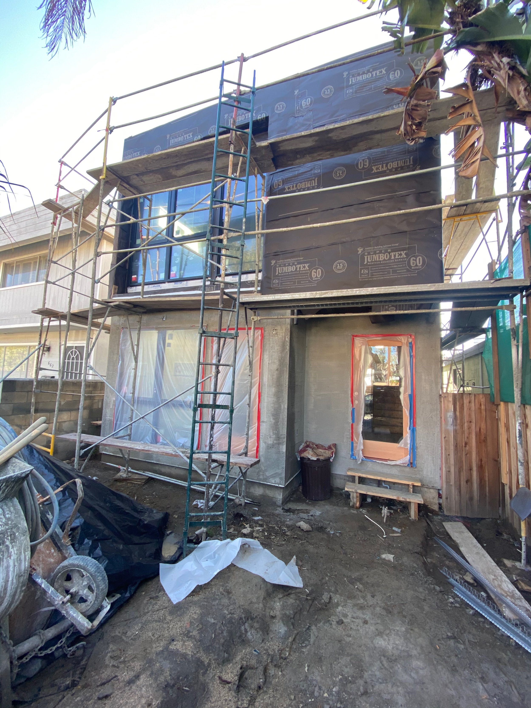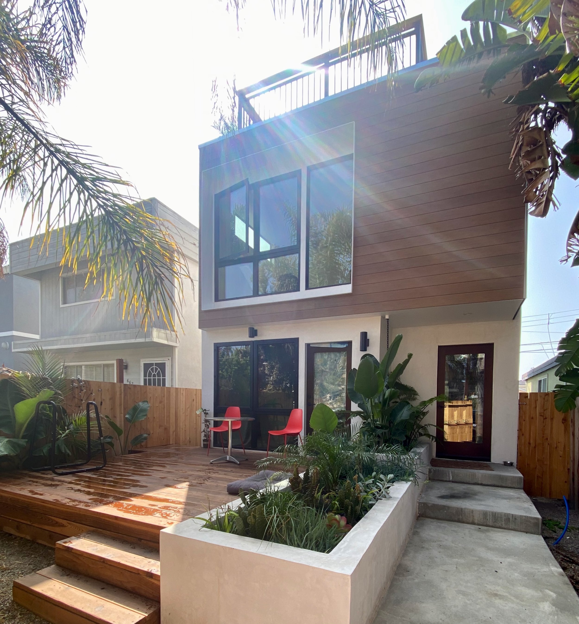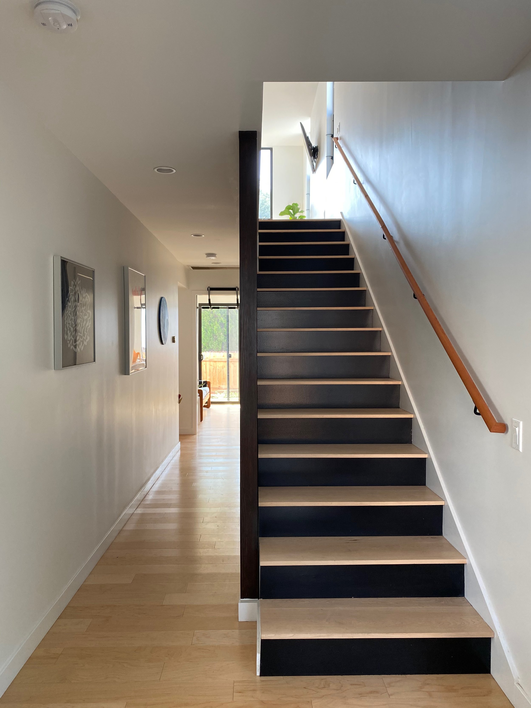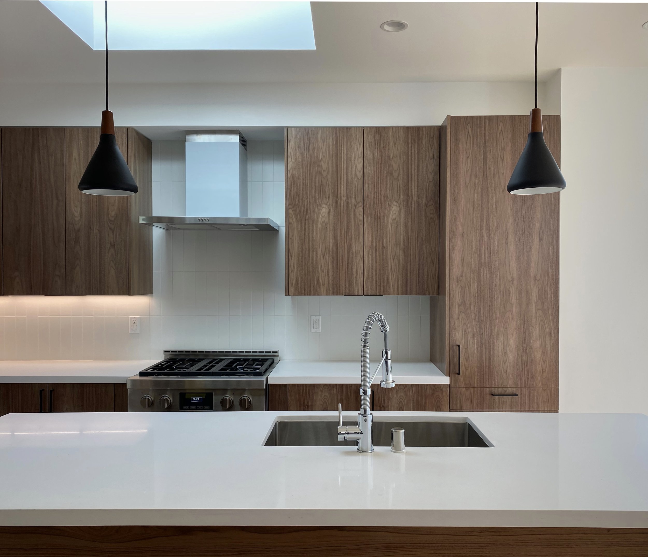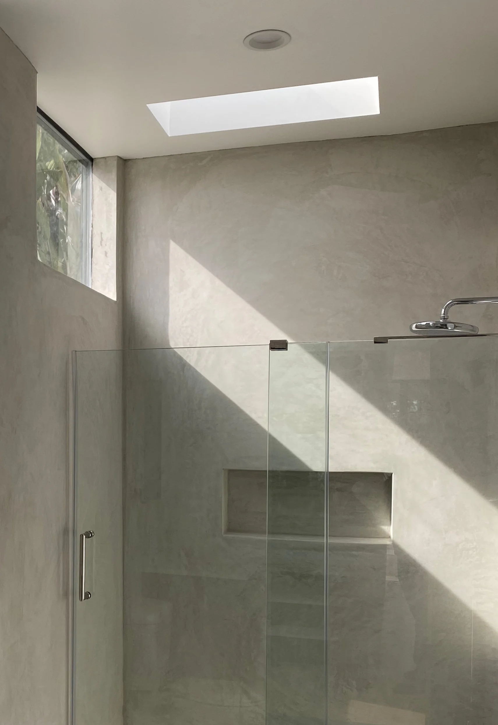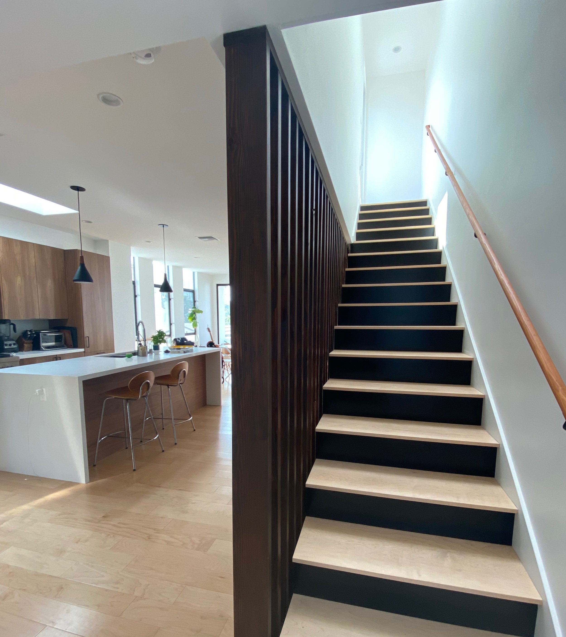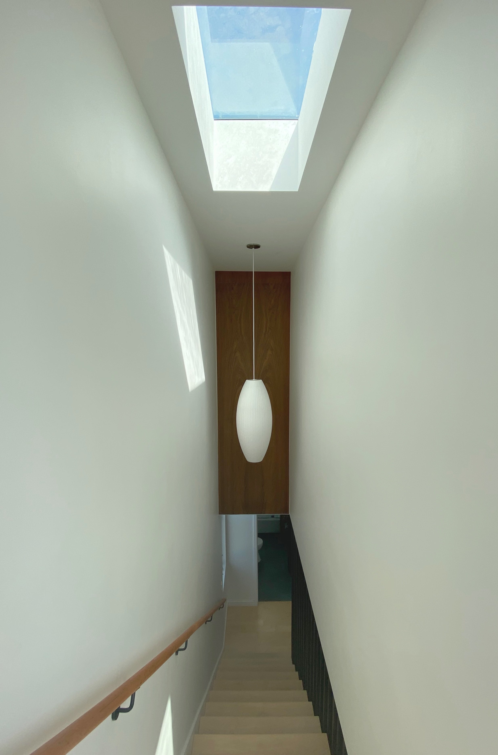Marr House
Project Type
Major Single Family Renovation
Status
Complete 2020
Location
Venice, CA
The existing 1 story home was hidden behind overgrown vegetation.
The demolition of the roof and many of the walls was required, the foundation however was left in place and augmented.
The new walls of the first floor feature steel strong walls for seismic strength.
The second floor is fully framed. A new stair is added as well that will eventually go to a new roof deck.
The exterior of the house features a stucco finish and Nichiha fiber cement siding as well.
The front yard is small so we maximized the size and placement of an outdoor deck and landscape planter.
The entry way with stairs leading to the second floor. Given the tight lots, access to natural daylight had to be carefully studied.
The kitchen, living room and dining room are actually on the 2nd floor so they can take advantage of daylight from skylights.
The owner chose IKEA cabinets and we clad them with solid walnut doors and drawers from a fabricator in Oregon.
Instead of tile, the showers are a smooth finish stucco. Typically used on exteriors, stucco handles water with ease.
The second floor stair up to the roof deck.
Natural daylight from a stairwell skylight provides for minimal need to utilize lights.



